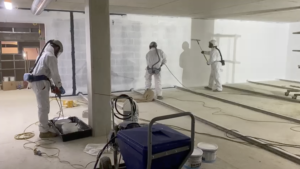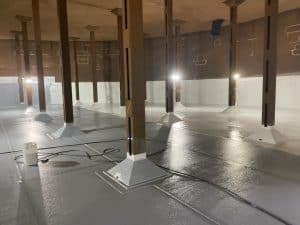Passivhaus Jargon Explained
Passivhaus, with its emphasis on energy efficiency and sustainability, has gained popularity in the realm of construction and architecture. Particularly with Scotland’s new regulations,
As you delve into this innovative approach, you’ll encounter various jargon words that are crucial to understanding and appreciating the principles of Passivhaus. In this blog post, we’ll demystify the key terms associated with Passivhaus, shedding light on concepts such as Passivhaus Standards, Airtightness, Building Envelope, and more.
Airtightness is a critical aspect of Passivhaus design. It refers to the ability of a building to prevent the uncontrolled flow of air through its envelope. By minimizing air leakage, Passivhaus buildings maintain a stable indoor climate, reducing heat loss in winter and heat gain in summer. Airtightness is typically achieved through careful sealing of joints, using high-quality materials, and employing advanced construction techniques.
The building envelope refers to the external enclosure of a structure, comprising walls, roof, windows, doors, and foundation. In Passivhaus design, the building envelope plays a pivotal role in achieving energy efficiency. It aims to minimize heat transfer between the interior and exterior environments, thereby reducing the building’s reliance on mechanical heating and cooling systems. A well-designed and properly insulated building envelope helps maintain a comfortable indoor temperature year-round.
Embodied carbon refers to the total carbon emissions associated with the production, transportation, and construction of building materials throughout their lifecycle. In Passivhaus design, reducing embodied carbon is crucial for minimizing the environmental impact of a building. Careful material selection, considering factors such as carbon footprint and embodied energy, helps create more sustainable and environmentally friendly structures.
Enerphit is a retrofit standard developed by the Passivhaus Institute. It focuses on achieving high levels of energy efficiency in existing buildings through renovation and retrofit measures. Enerphit provides guidelines and criteria for improving the energy performance of older structures, allowing them to meet the rigorous energy efficiency requirements of the Passivhaus standard.
Net zero refers to the concept of achieving a balance between the amount of energy consumed and the amount of renewable energy generated or offset. In the context of Passivhaus, net-zero energy buildings are designed to produce as much energy as they consume, typically through renewable energy sources such as solar panels. By striving for net zero, Passivhaus buildings contribute to a sustainable future by significantly reducing greenhouse gas emissions.
Passivhaus, also known as Passive House, is a building design and construction approach that aims to achieve exceptional energy efficiency and comfort. It follows rigorous standards to minimize the energy required for heating and cooling, focusing on creating a high-quality indoor environment while reducing the building’s ecological footprint.
Passivhaus Standards refer to the stringent criteria that buildings must meet to obtain Passivhaus certification. These standards encompass various aspects such as energy consumption limits, airtightness requirements, thermal comfort, and indoor air quality. By adhering to these standards, buildings can ensure optimal energy performance and occupant comfort. These values are:
| Property | Value |
| Primary energy demand | ≤ 135 kWh/m2. yr |
| Primary Energy Renewable (PER)/ Energy Use Intensity (EUI) | ≤ 60 kWh/m².year |
| Space heating demand | ≤ 15 kWh/m². yr |
| Space cooling demand | ≤ 15 kWh/m2. yr |
| Specific cooling load | ≤ 10 W/m2 |
| Airtightness | ≤ 0.6 air changes/ hr @ n50 |
| Summer overheating | Max 10% > 25°C |
A thermal bridge refers to a localized area or component within the building envelope that has higher thermal conductivity than the surrounding materials. It acts as a pathway for heat to escape or enter the building, disrupting the overall energy efficiency of the structure. In Passivhaus design, minimizing thermal bridges is essential to maintain consistent indoor temperatures and reduce energy consumption.
Navigating the jargon words surrounding Passivhaus can be daunting, but understanding these concepts is essential for appreciating the principles behind this sustainable building approach. In this blog post, we explored key terms such as Passivhaus, Passivhaus Standards, Airtightness, Building Envelope, and more. Additionally, we introduced Enerphit, embodied carbon, and net zero as important concepts within the Passivhaus realm. By demystifying these jargon words, we hope to equip you with the knowledge to explore and embrace the world of Passivhaus with confidence.
Remember, Passivhaus design strives for energy efficiency, superior indoor comfort, and a reduced ecological footprint, paving the way for a more sustainable built environment.
Do you need a custom quote for your project?
Our Work
5 Key Factors of Energy-Efficient Design
5 Key Factors of Energy Efficient Design In today’s world, where environmental concerns and energy costs are top of mind, designing buildings that are not

Blowerproof for Durham History Centre
Airtight Coating for Durham History Centre THE CHALLENGE Our client was restoring the Durham History Centre, located in the historic Grade II listed Mount Oswald

Epoxy Coating for Aviation Fuel Facility
Epoxy Coating for Aviation Fuel Tank THE CHALLENGE The client’s aviation fuel tanks required a new lining system as part of their scheduled maintenance. While
